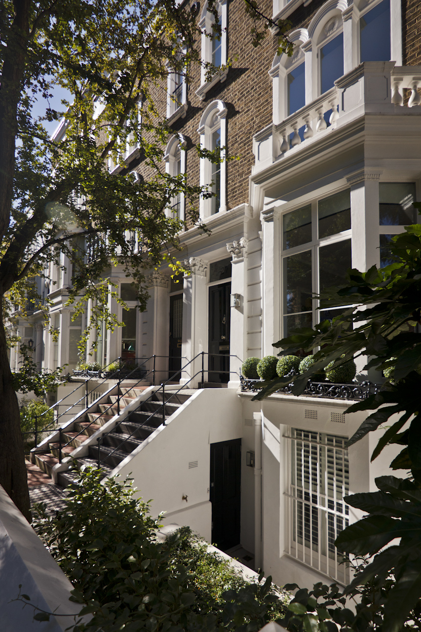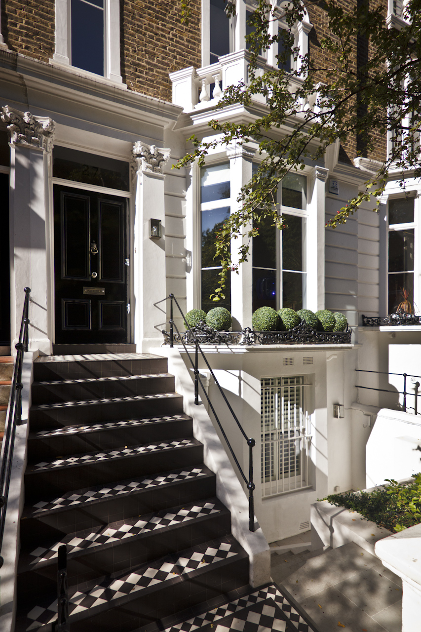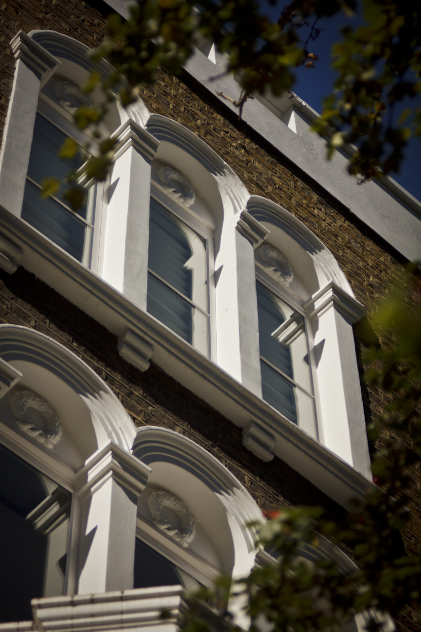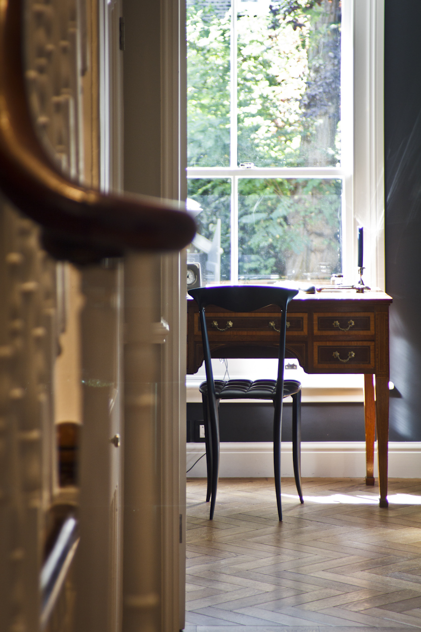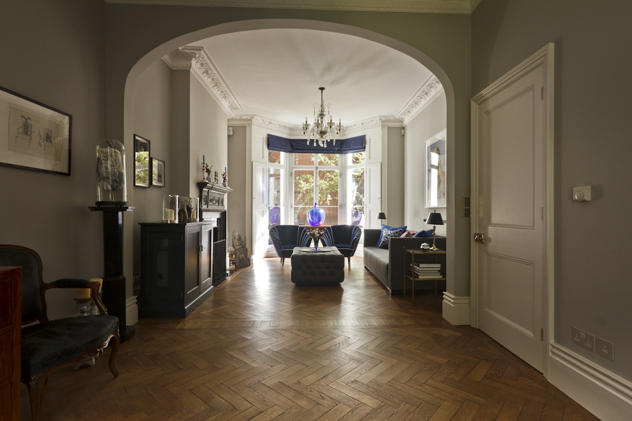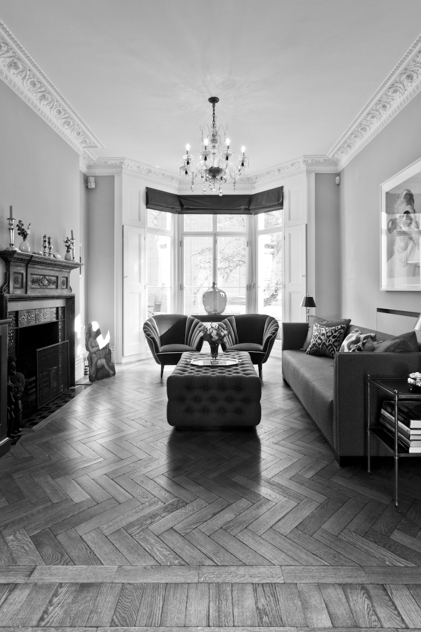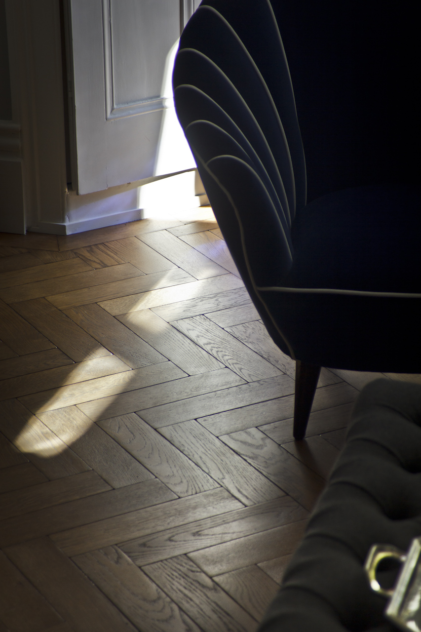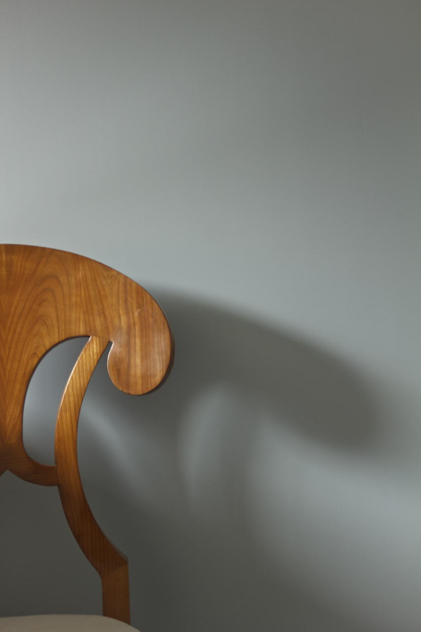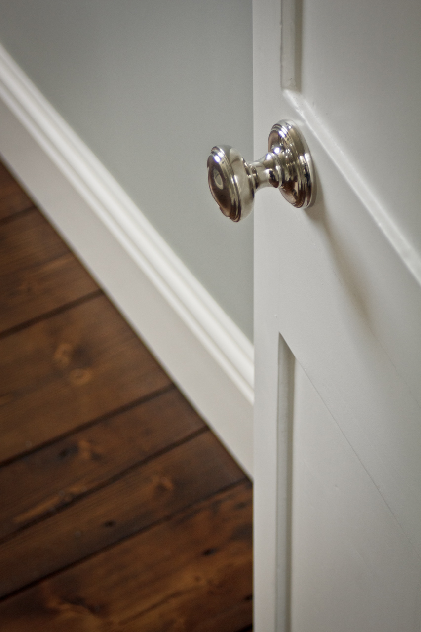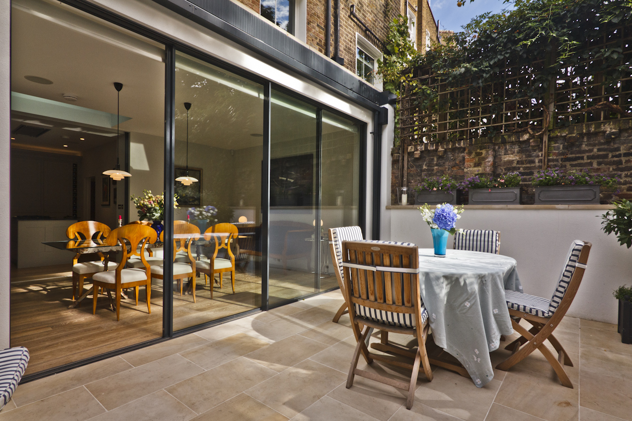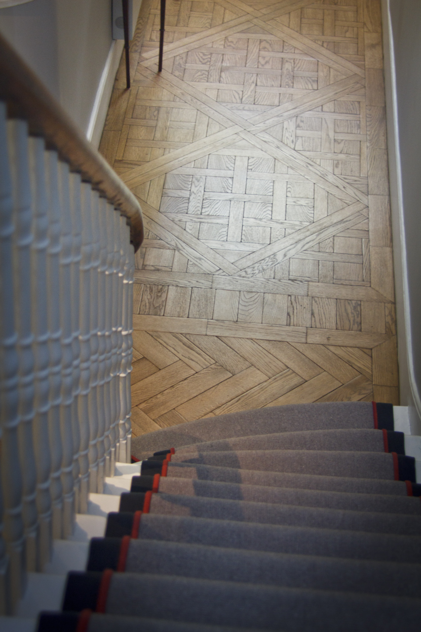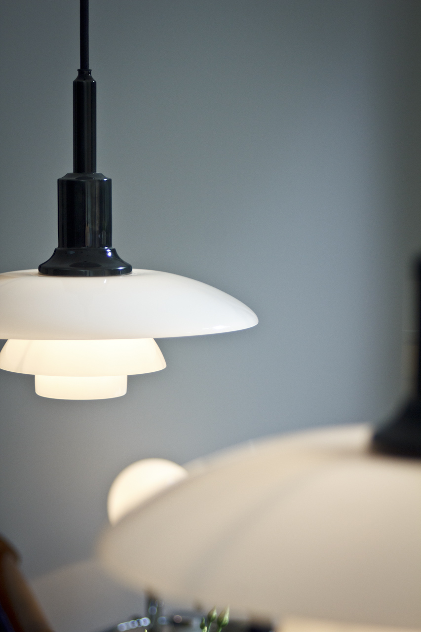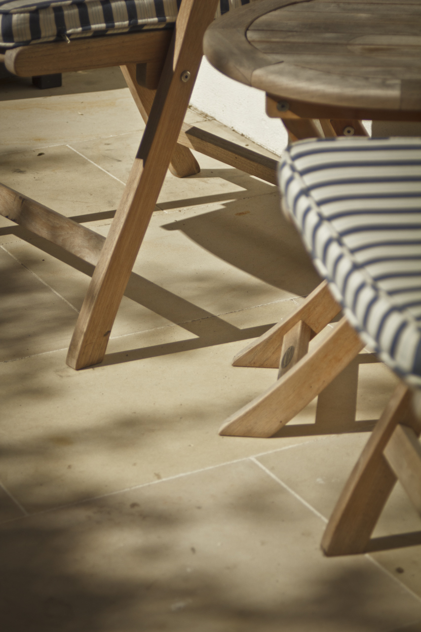
W8, London - by Crawford and Gray Architects
(Words from the architect) This Victorian property was refurbished and extended to allow for the provision of a large open dining space which directly faced the mature garden.
The extension design was layered with both opaque and clear glass to command attention to the garden but create more private route to walk up to the raised terrace above. The extension was given a green roof which fits in well with both the existing house, which lies within a Conservation Area, and the foliage of the rear planted spaces.
The extension design was layered with both opaque and clear glass to command attention to the garden but create more private route to walk up to the raised terrace above. The extension was given a green roof which fits in well with both the existing house, which lies within a Conservation Area, and the foliage of the rear planted spaces.
