CLIENT
Thatchers Cider
LOCATION
Somerset, UK
SERVICES
CGI
Thatchers Cider
LOCATION
Somerset, UK
SERVICES
CGI
“The images were so impressive and really helped communicate the concept to the client.”
Case study for the creation of vibrant interior CGIs for the new HQ of a historic Somerset business.
Having worked with Wylde Interior Architecture previously on a number of commercial projects, as soon as they mentioned the possiblity of working on the Thatchers Cider HQ, I was really keen to be involved.
WIA’s concept was an ambitious design involving a series of three-dimensional boxes set within a large open office space. Maximising the height available, the boxes linked with multiple open floorplates to establish a unique and exciting workplace.
Wylde’s design was still evolving when I was asked to begin on the CGIs, which in turn shed light on newly unresolved features. We made use of several digital collaboration tools including Slack and Google Docs to iterate quickly and respond to the developing design, while maintaining a high level of realism and accuracy.
![]()
![]()
![]()
![]()
![]()
![]()
![]()
![]()
This was highly beneficial as it essentially replicated the ‘in-house’ experience of working alongside Wylde’s design team. We were able to share annotated screenshots, resolve questions almost immediately and make rapid changes based on client comments.
To further enhance the quality of the images and to help create a set of ownership for the team at Thatchers, I also built a series of bespoke props including their range of cider bottles, branded mugs and notepads - and additional CGI artworks of the surrounding orchards.
![]()
![]()
![]()
![]()
![]()
![]()
![]()
![]()
Phase 1 of the project was completed in late 2019, and I was honoured to attend the grand opening in early 2020 - shortly before the COVID-19 pandemic would have prevented this from happening.
While at the site, I took several photos which demonstrated how closely the CGIs resembled the completed build - illustrated here:-
![]()
The project has since progressed towards a Phase 2 planning application, which I’ve been pleased to contribute to with new exterio CGIs and a set of photomontages as part of the Landscape Visual Impact Assessment (LVIA).
WIA’s concept was an ambitious design involving a series of three-dimensional boxes set within a large open office space. Maximising the height available, the boxes linked with multiple open floorplates to establish a unique and exciting workplace.
Wylde’s design was still evolving when I was asked to begin on the CGIs, which in turn shed light on newly unresolved features. We made use of several digital collaboration tools including Slack and Google Docs to iterate quickly and respond to the developing design, while maintaining a high level of realism and accuracy.


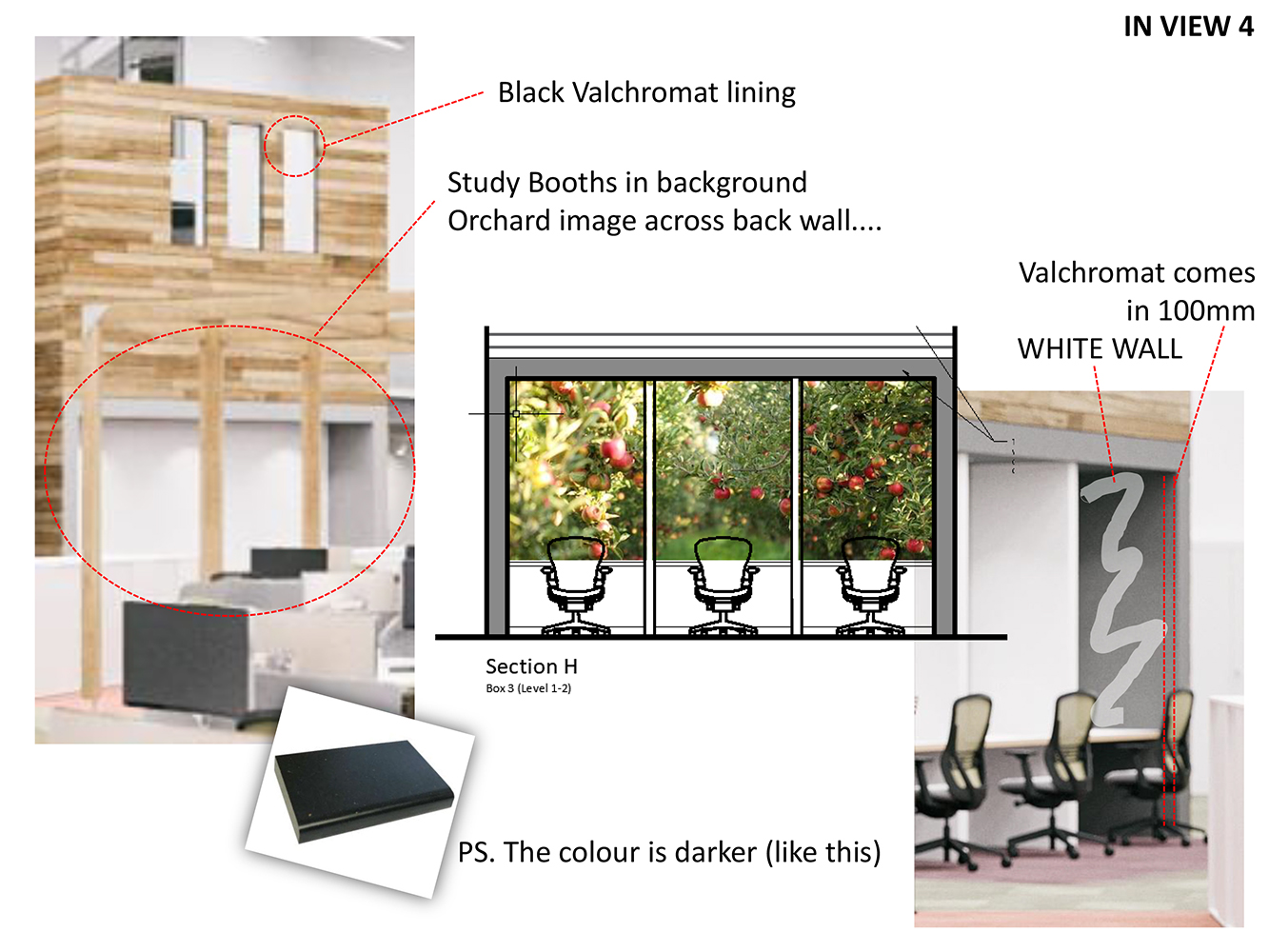
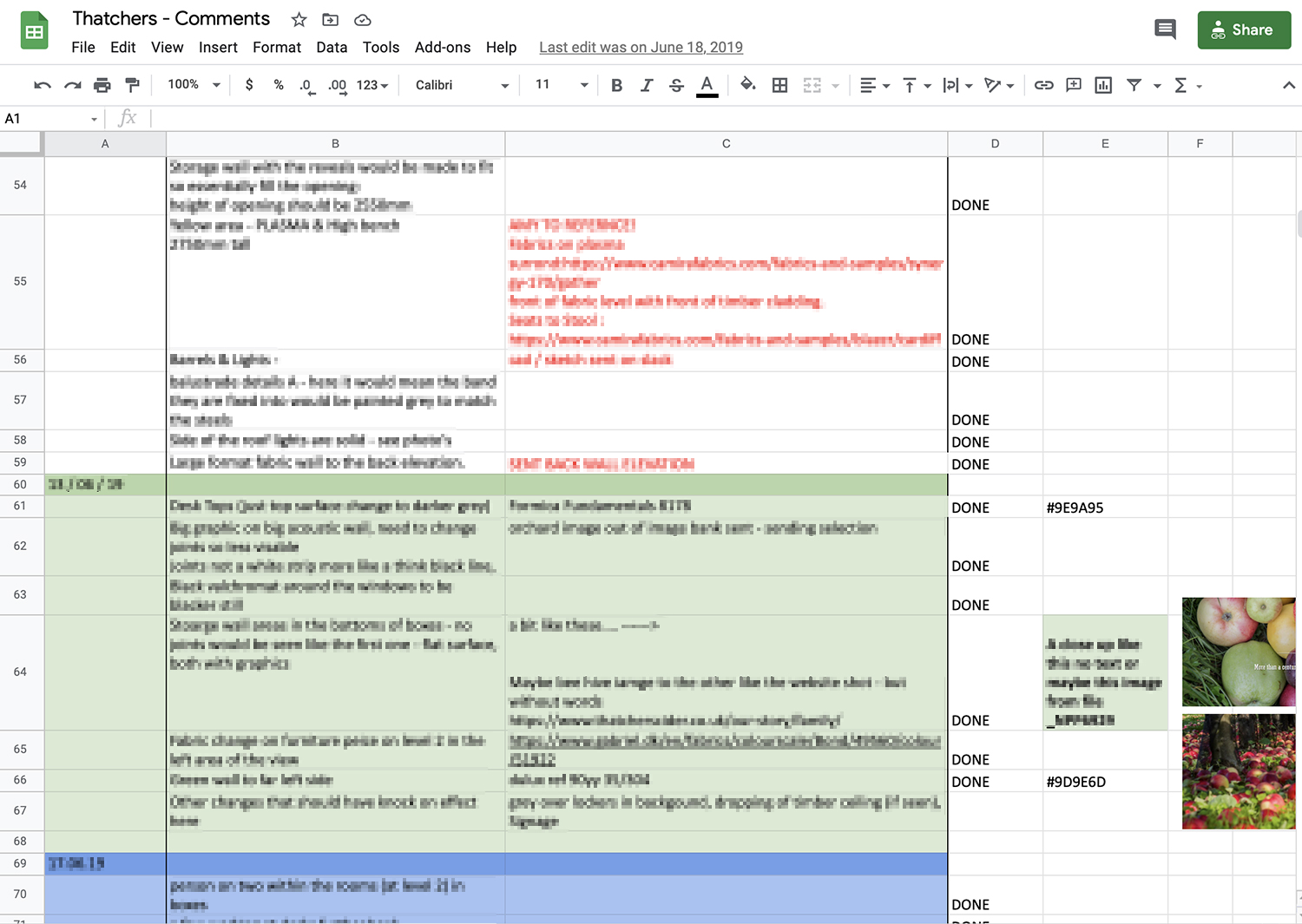
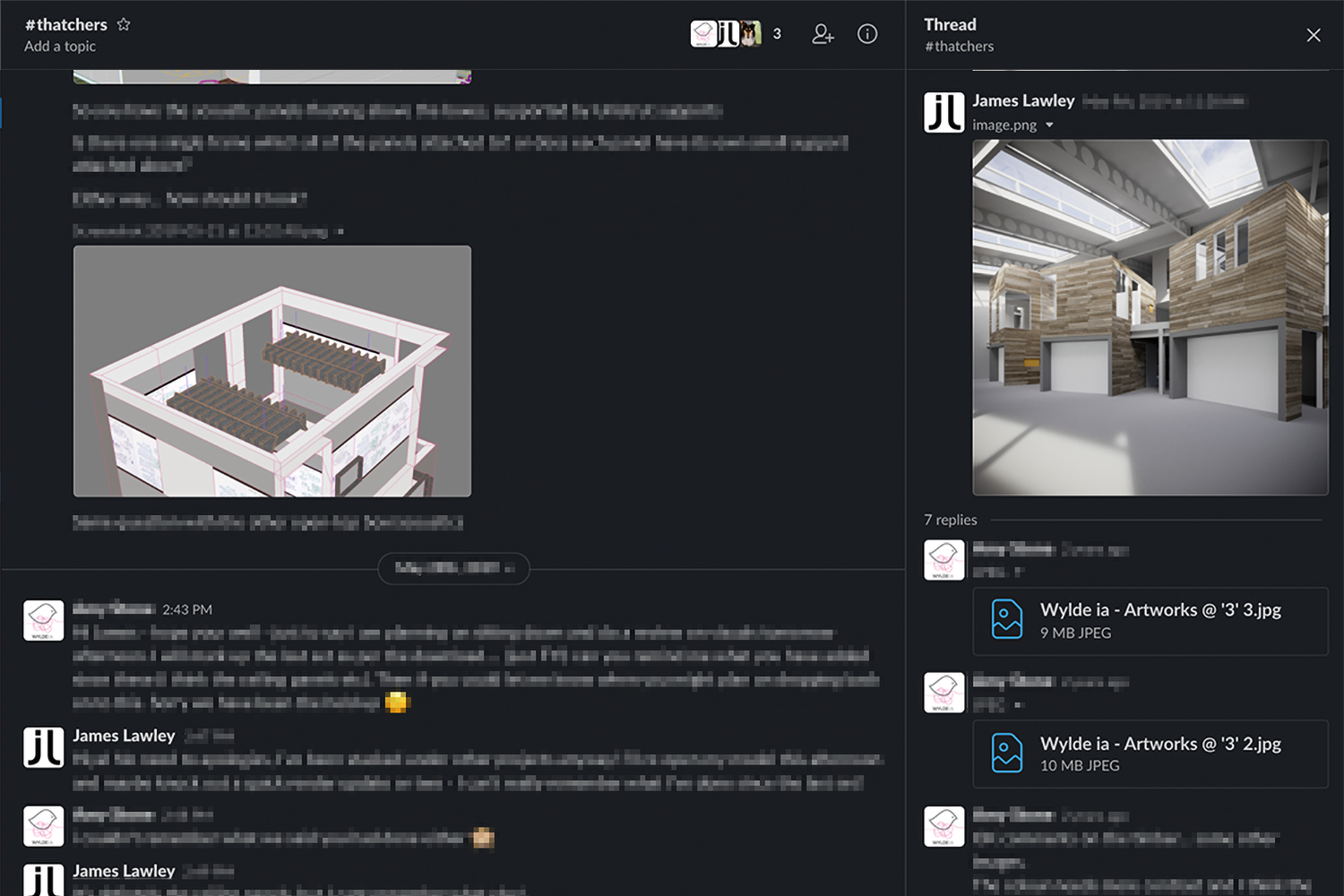
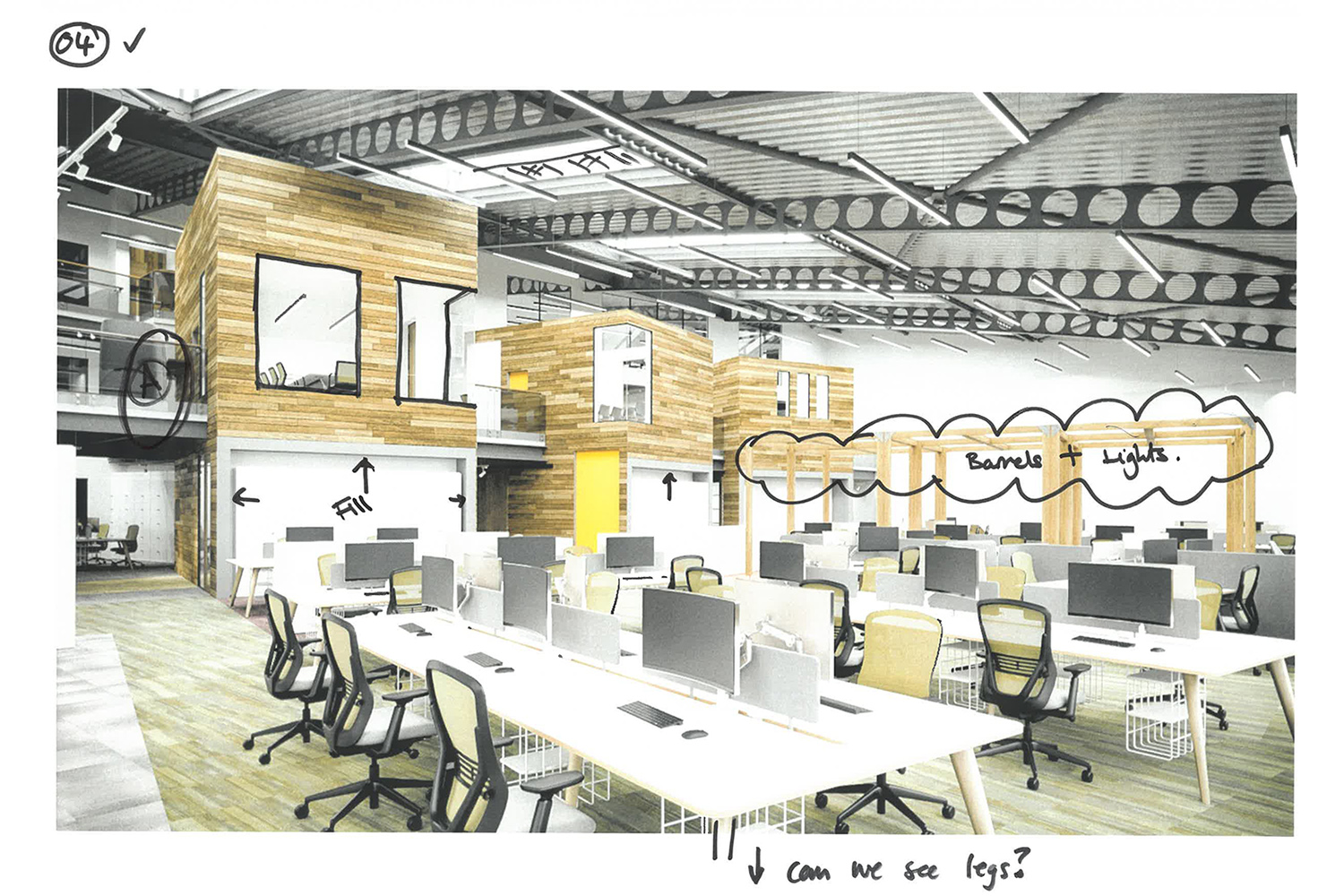
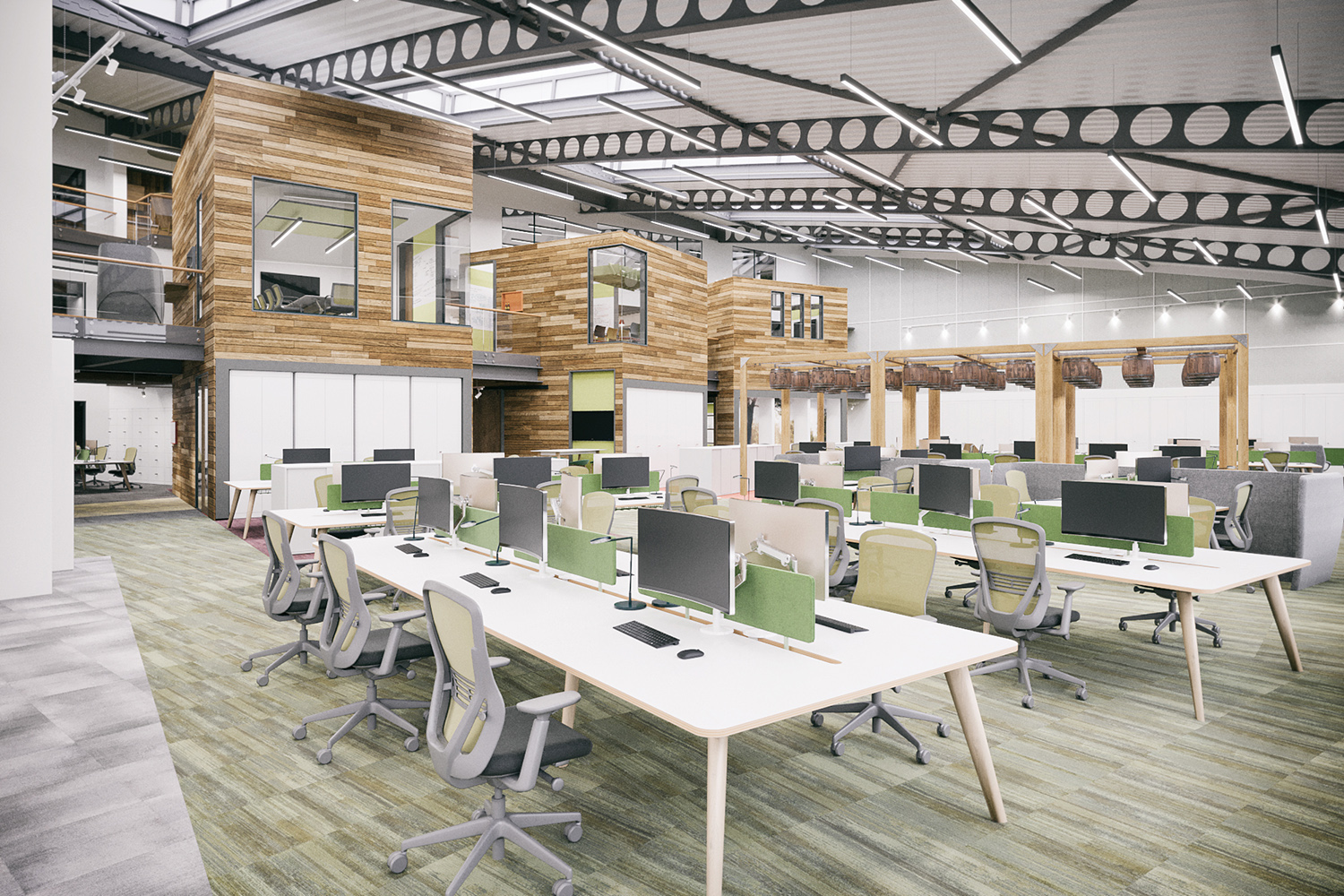

This was highly beneficial as it essentially replicated the ‘in-house’ experience of working alongside Wylde’s design team. We were able to share annotated screenshots, resolve questions almost immediately and make rapid changes based on client comments.
To further enhance the quality of the images and to help create a set of ownership for the team at Thatchers, I also built a series of bespoke props including their range of cider bottles, branded mugs and notepads - and additional CGI artworks of the surrounding orchards.

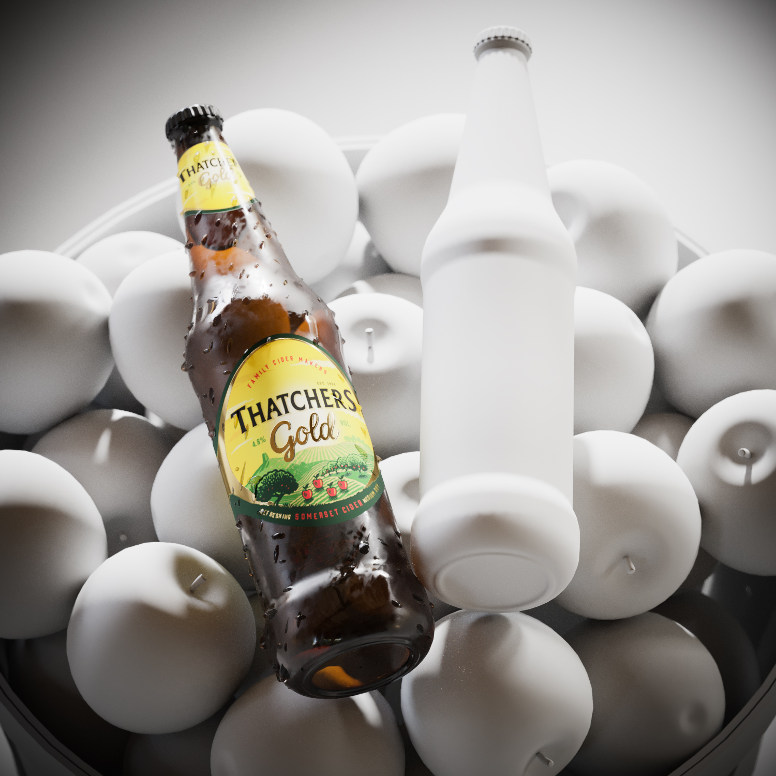
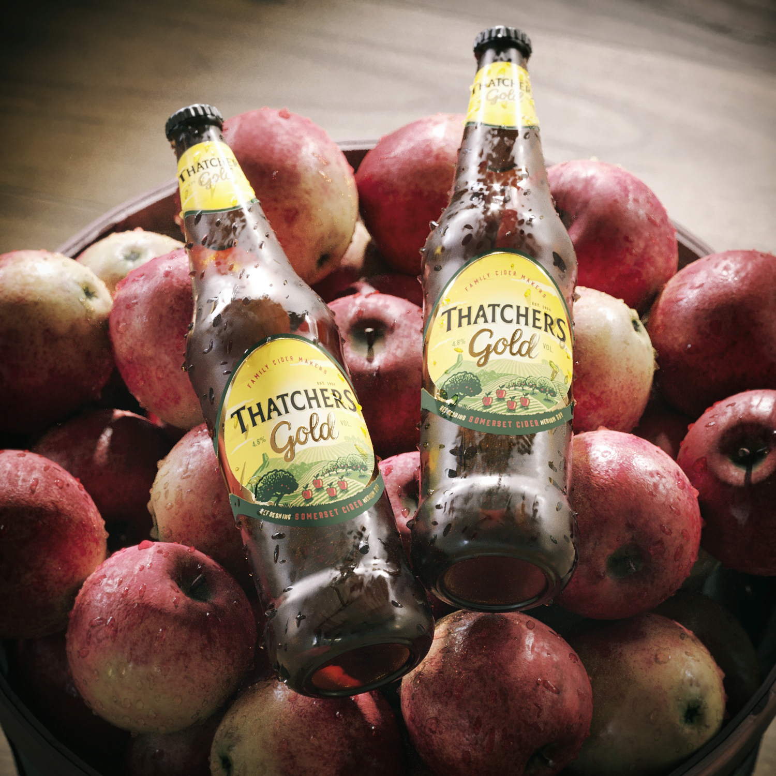
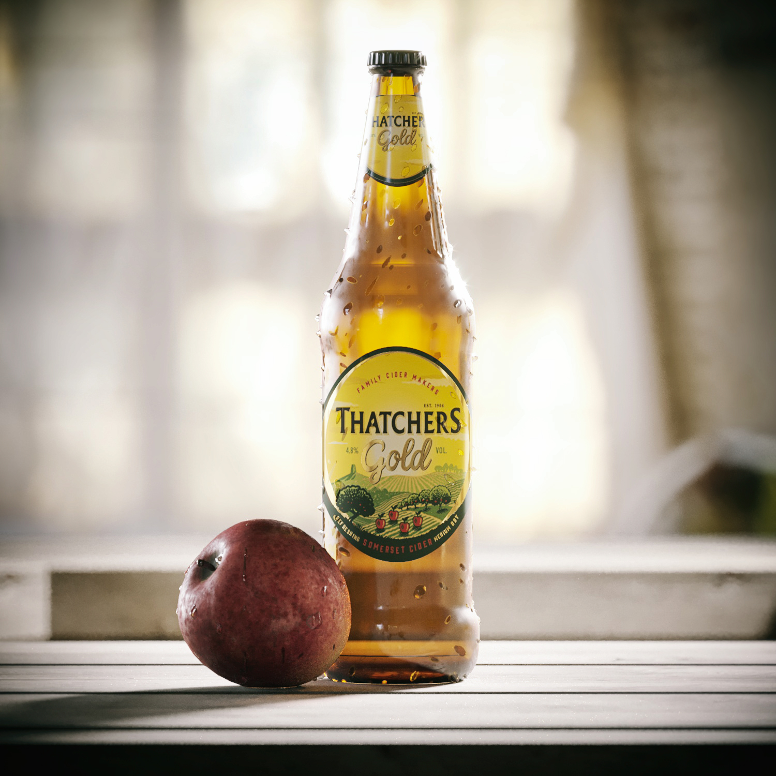

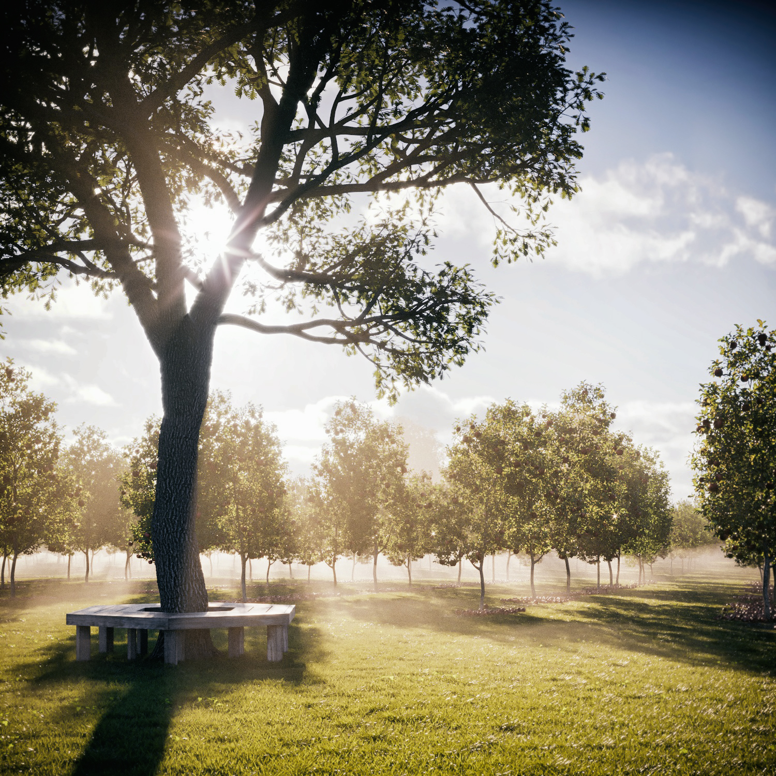
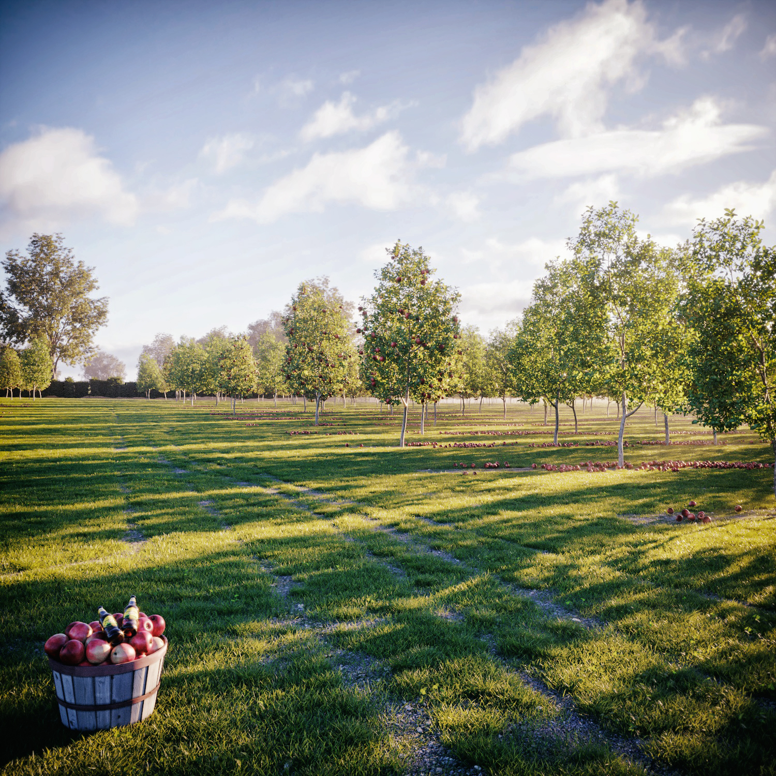
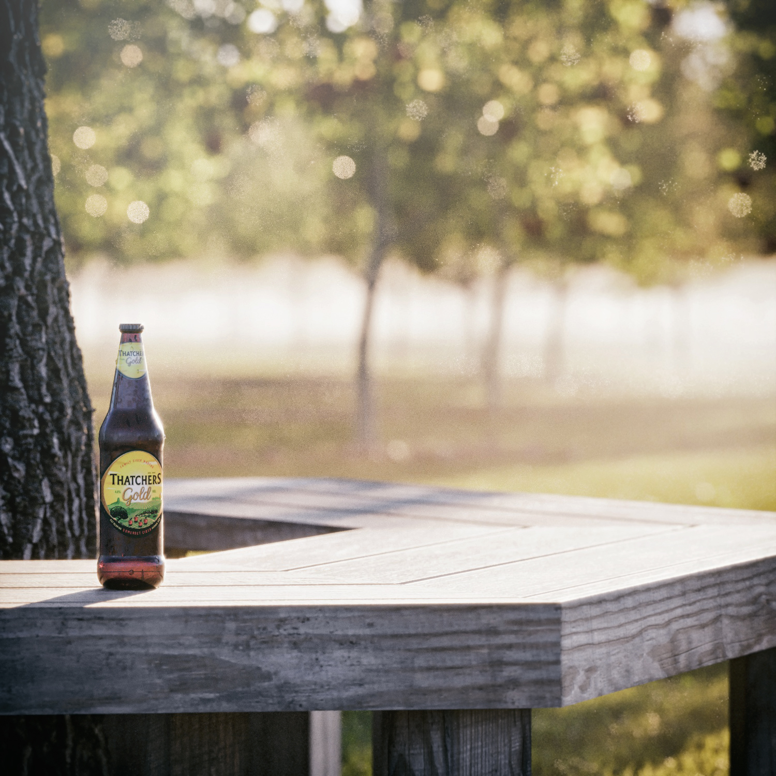
Phase 1 of the project was completed in late 2019, and I was honoured to attend the grand opening in early 2020 - shortly before the COVID-19 pandemic would have prevented this from happening.
While at the site, I took several photos which demonstrated how closely the CGIs resembled the completed build - illustrated here:-
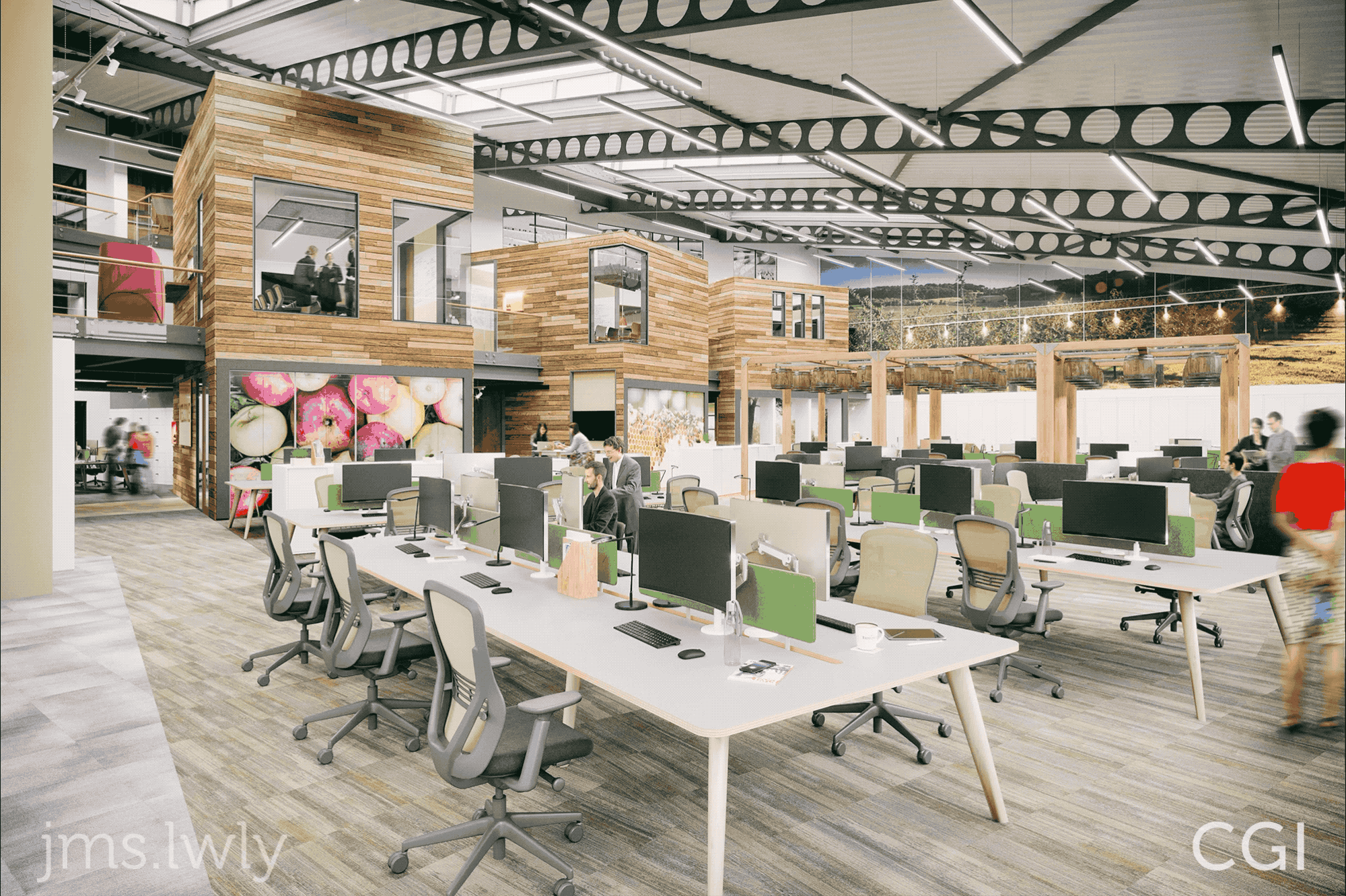
The project has since progressed towards a Phase 2 planning application, which I’ve been pleased to contribute to with new exterio CGIs and a set of photomontages as part of the Landscape Visual Impact Assessment (LVIA).
COLLABORATORS
Wylde Interior Architecture
Forward Surveying & Design
Wylde Interior Architecture
Forward Surveying & Design